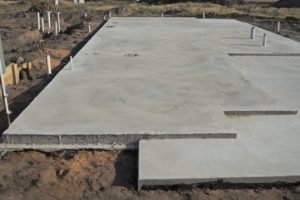Choose the Right Concrete Foundations- Is a Slab Appropriate? Call the Experts!
 When making a foundation for your house or business establishment, you need the help of an expert in choosing the suitable kind of foundation for your project. There are three kinds of foundation you can choose from, the poured wall foundations, slab foundations and pier or pillar foundation. Below are short descriptions of these major types of concrete foundations.
When making a foundation for your house or business establishment, you need the help of an expert in choosing the suitable kind of foundation for your project. There are three kinds of foundation you can choose from, the poured wall foundations, slab foundations and pier or pillar foundation. Below are short descriptions of these major types of concrete foundations.
1. Slab foundations
This is the simplest and most economical among the other types of concrete foundation because you don’t need to make large and deep excavations. There are three other types of slab foundations; they are the cold area, wet warm area and the desert. For all these three, batter boards are placed in the area then the soil’s top layer will be removed. Since all of these three are all slab type of foundations, the materials and tools that are used in doing this are the same.
2. Pier and Pillar Foundations
Pier foundations are like pillars or footers that are used to support a beam or a post. Smaller structures that are made with crawl-space designs may use simpler types of pier foundations. Before the concrete can fully set in, bolts and anchor plates must be properly placed in the pier footer to support it. This is just a simple technique but it gives out a strong foundation. This kind of foundation is placed deep into the ground in order to avoid damages or shifting caused by storms and snow. Plywood and other strong lumber are also used to make a truncated pyramid in order to save on concrete that will be used.
3. Poured wall foundations
Poured wall foundations have a lot of benefits compared to other kinds of foundations. They have no weak parts and they offer increased water resistance. Other benefits are increased resistance to fire, can have flexible designs and easy to maintain unlike block foundations which are hollow and easily damaged when exposed to different pressures and stresses.
When making poured wall foundations, heavy and big wooden plywood are needed so that they will hold the concrete while they are being poured. Steel are also placed in order to strengthen the poured wall foundation.
When making vertical poured wall foundations, steel rods must first be installed before placing the concrete. The rods should be one and a half in diameter and they must be connected to the poured concrete base where the foundation was placed. For horizontal poured wall foundations, steel rods must be placed horizontally in a strategic manner in the upper and lower portions of the poured concrete foundation. The steel must have a strong tensile stress around 40,000 lbs psi, the purpose of these steels is to prevent the foundation from having vertical cracks in the future.
There are 7 basic steps being done when a poured wall foundation is employed to a project, first is excavation, followed by the installation of footings, placing of walls, water proofing, installation of drainage pipe, back fill and lastly the pouring. To facilitate management of the foundation project, and indeed, the whole house build, we recommend the use of a house building app to assist you.
Whatever a client is trying to build- whether a driveway, a patio or a complete house; the foundation is the most important part of construction because this will determine the overall strength of the structure. So don’t hesitate to seek a professional’s assistance because only a concrete professional can help you decide which type of foundation will work best for you without having to spend over your budget.
Other services we offer: